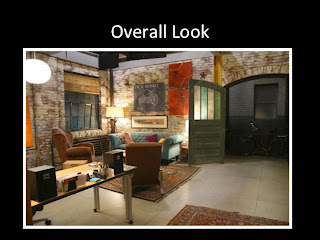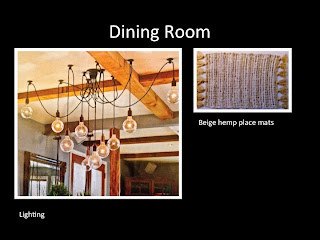As an interior design project, I
was instructed to visit the Georgia Museum of Art and select a piece to design
a New York apartment around. The piece had to have a concept and a reason for
being created. I chose Radcliffe Bailey's "7 Steps" because of the
beautiful aesthetics of the piece and also because it intrigued me so much.
There are many different layers to the artwork because it is a mixed media
project so there was a lot to look at and analyze. The main focus of the work
is a black and white photograph of two children. I had so many questions about
this piece so I had to learn more.
Radcliffe Bailey is an artist
from Atlanta who gets inspiration from Atlanta's past as well as the past of
his fellow African Americans and relatives. I learned that he is very
passionate about keeping the pride and bravery of his ancestors alive and
exhibits that same pride and bravery by creating powerful artwork that is
different from the norm. He uses old things from the past and turns them into
mediums by which he can create artwork. The main thing that drew me to this
piece and to Radcliffe Bailey is that they both strive to preserve things that
other may see as dead, and they take old things and make them their own, which
is something I like to do when designing interiors.
Materials used in this
piece:
• Iron
brands done with tar; could represent slavery
• 7 names
are written in white throughout the painting; could be relatives
• An old
ladder with 7 rungs
• A card
strip with the alphabet on it; could represent innocence
• Colors
bleeding together; intertwined; we are all connected
• Fire hose
wrapped around the entire work; you can burn something, but its never fully
gone
• Used the
backside of carpet squares; domesticity
• A photo
of some of his ancestors although he does not know who they are
The next step in this project was
to come up with a client profile that would fit the style of the inspiration
piece. Because the artist and the work itself are both very passionate, I
decided to create two people who were both passionately in love with each
other, and with other hobbies. They have moved to Manhattan in order to enjoy
each of their passions through the activities and places the city has to offer.
They enjoy doing things together and sharing their passions with one another.
Richard:
• Loves to
read, research, and write literature
• Retired
column writer for a newspaper
• Passionate
about books and owns all kinds of books from every era
• Incentive
for moving to New York was for the theatre. Here, he can see new forms of writing
but also enjoy the old; he likes the fact that writers like Shakespeare are
still being glorified even though they are dead
• Space:
library/ writing area that is fairly open so that he can share his writing and
inspiration with his wife to get feedback; wants to feel connected to her
Julia:
• Passion
is cooking
• Retired
chef
• Has many
of her ancestors old recipes and likes to use them and sometimes put her own
twist on them. Her ancestors cooking is still appreciated to this day
• Incentive
for moving to Manhattan is to visit all the restaurants and taste all of the
different cuisine, new and old, in hopes they will influence her own cooking
• Space:
state of the art kitchen that is fairly open so that she can cook for her
husband and ask for his opinion; wants to feel connected to him
Programming List:
• Small
space so all space must be utilized
• Kitchen
and Study should be the main focus and open to each other. Still individual
spaces so they should be separated somehow
• Dining
area should be more private and separated by a bookshelf or china cabinet
• Kitchen
must be efficient and the study must have adequate shelf space
• Guest
bathroom so that guests do not have to go through the master bedroom
• Washer/Dryer
must be stacked and out of the way of main rooms
After setting up the space plan
of the apartment and the client profile, I was able to focus on aesthetic
elements.
• State of
the art kitchen appliances
• Book
shelves, desk, chair, and couch for guests in the study
• Woven
materials; fabrics intertwined
• Colors
and finishes all seem connected; the same color pallet (reds, browns, maroons,
finishes)
• Red and
white exposed brick with a hint of blue; blue to be a reoccurring pop of color
in every room
Have a nice blend of
modern and traditional styles
Once I figured out the space plan
and general aesthetics, I drew up a floor plan for my 30' x 30' New York
apartment. You walk in and immediately on your left is a guest bathroom. Upon
passing this you walk into the kitchen where the sink and dishwasher are in the
back corner (all of the plumbing was to be on one wall or extremely close to
that wall), and there is a refrigerator, oven, and island with a built in
microwave. There is an archway leading into the study where there is a wall of
windows with built in shelving, a desk, two chairs, a bar area on the left wall
and a pullout couch for overnight guests. Walking to the right there is a
bookshelf/china cabinet that separates the dining area from the study. The
master bedroom contains a dresser unit, a queen bed, a nightstand, and a small
closet. We then move into the master bathroom containing a shower/tub, a sink,
a toilet separated by a wall, a linen cabinet, and a hidden stacked
washer/dryer.
The next step was to
figure out a location. I decided upon 554 Broome Street NYC in SoHo Manhattan.
Here the couple would be within walking distance of schools, daily shopping, a
community center, and a community theatre as well as many local well-known and
hole-in-the-wall restaurants. Public transportation is also near by. The apartment
faces a quiet, tree-lined street.
After deciding on a
location, it was time to actually start designing! The first thing I did was
create a color pallet based on my inspiration. I decided to go with warm reds
and maroons because they are “passionate” colors in my mind, and paired them
with some browns, a beige and a black so that all of the colors would go
together and seem “intertwined”. I then decided on a faded teal bluish color
because I did not want the apartment to seem to dull, I wanted a pop of color.
Once I had my colors
picked out I could start deciding on furniture, appliances, lighting and
finishes. I began designing the two most important rooms first: the kitchen and
the study.
This was my inspiration picture for the kitchen.
I knew I wanted the cabinetry and the bottom part of the island to be that teal
color that I picked out, I wanted to floors to be a maroon color, and I wanted
both the appliances and the cabinet handles to be stainless steel. The design
of the backsplash on the stove also reminded me of the exposed brick walls I
wanted throughout the apartment. From this picture arose the final presentation
of what I wanted in this kitchen.
Putting light bulbs in old wine bottles makes an interesting light fixture for the kitchen!
The next important room in the apartment was the study.
This was my inspiration picture for the study.
This is the front door and exposed brick that I wanted. The study was to be
open and have windows shining some light in. I wanted the furniture to be brown
with pops of the teal color that I had picked out. I wanted there to be some type
of rug on the floor and a writing desk for Richard to use. This room needs a
lot of light so I knew light fixtures would be important as well. These are the
items I picked out for the study.
The windows pictured to the left will be in the apartment, and shelves of books will surround the windows like they do in the pictures on the right.
The bar will be painted teal and the cabinets with have stained glass windows of the same color scheme. It will have a built in TV that can be viewed in the study. The collage above also displays a picture of what the brick archway between the kitchen and the study will look and feel like.
Because Richard likes to read so much, it is an interesting idea to use pages from his favorite book to decorate a lampshade to sit on his desk. Using a wine bottle as a desk lamp adds a pop of teal to the room and also ties in with the wine bottle hanging lights in the kitchen. This helps add to the idea that these two rooms are connected or intertwined.
After the main rooms I started picking out
furniture, lighting, and finishes for the other rooms of the house.
The collage above shows the front door, the floor tile finish, an oriental rug, and ladders on the wall acting as coat hangers since there is not enough room for a coat closet in this space. There will also be a ladder in the study to get to tall bookshelves, so these ladders tie into the apartment nicely.
These hanging lights give the feel of "being intertwined" as do the woven hemp place mats.
Teal nightstand and armor displaying a television. Woven pillows and throws.
Teal cabinetry matching that of the Master Bedroom. Black backsplash and maroon tiling matching that of the kitchen. Teal and beige towels keep with the color scheme. The Master Bedroom and Bathroom have a calmer feel then the "passion" rooms of the house, so that is why I chose to include the teal in these rooms more than any other room.
As I was walking around the Georgia Museum of Art looking for a piece to design my apartment around, I was thinking I would pick the piece with the prettiest color scheme and make everything in the apartment those colors, or pick the oldest artwork and fill the rooms with antique furniture. What I failed to realize initially is how much more meaning a piece of art holds than just aesthetics. I dug deep into the reason and significance behind this painting and ended up designing an apartment not around just a piece of artwork, but around passion and how it is we keep passion alive.





















No comments:
Post a Comment